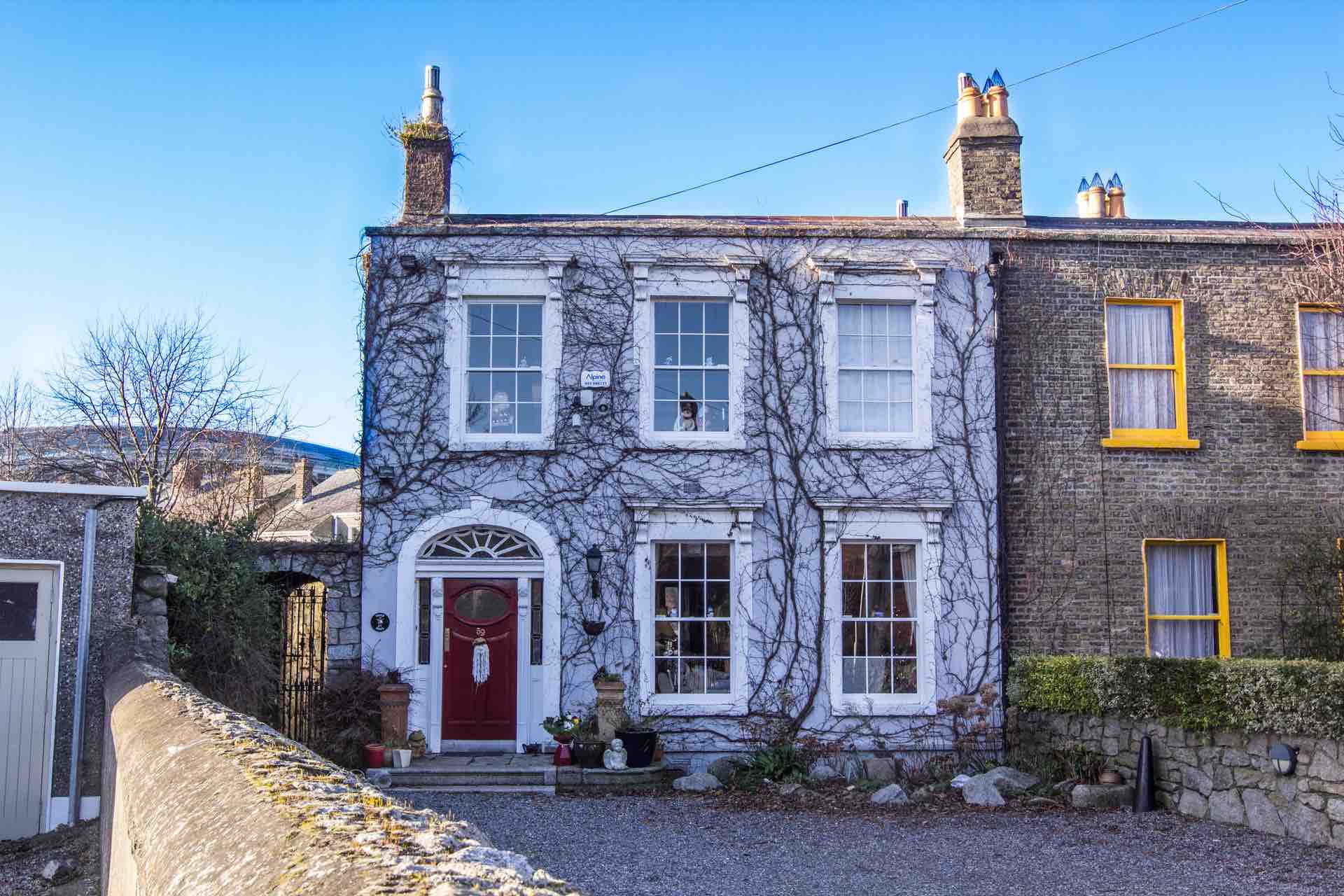Tritonville
This beautiful house, a protected structure on Tritonville road, Sandymount Dublin 4 had lacked an open plan kitchen and living area to reflect the character and charm of the rest of the property.
The project required propping and pinning the side elevation of the house to insert a structural steel frame, thus allowing the old kitchen area open out unobstructed into the new extension. Through years of refining our expertise and under the supervision of our own in house structural engineers, this type of structural alteration is now second nature to our teams of master craftsmen. Under floor heating, home automation and many more modern luxuries were added.
The new distressed look oak kitchen with its exquisite stone counter tops, the distressed look wall panelling and the traditional floor tiles were all chosen to reflect the character of the existing home. The new extension benefited from aluclad sliding door sets and new triple glazed roof lights.
The addition of a new hardwood, traditional style sliding sash window with a reclaimed granite cill links the new to old. The reorientation of the main bathroom, with all new sanitary ware and 200 year old salvaged floor tiles allowed for the inclusion of a new independent power shower.
The project was completed within the agreed six month programme and on budget to our usual impeccable standards.

