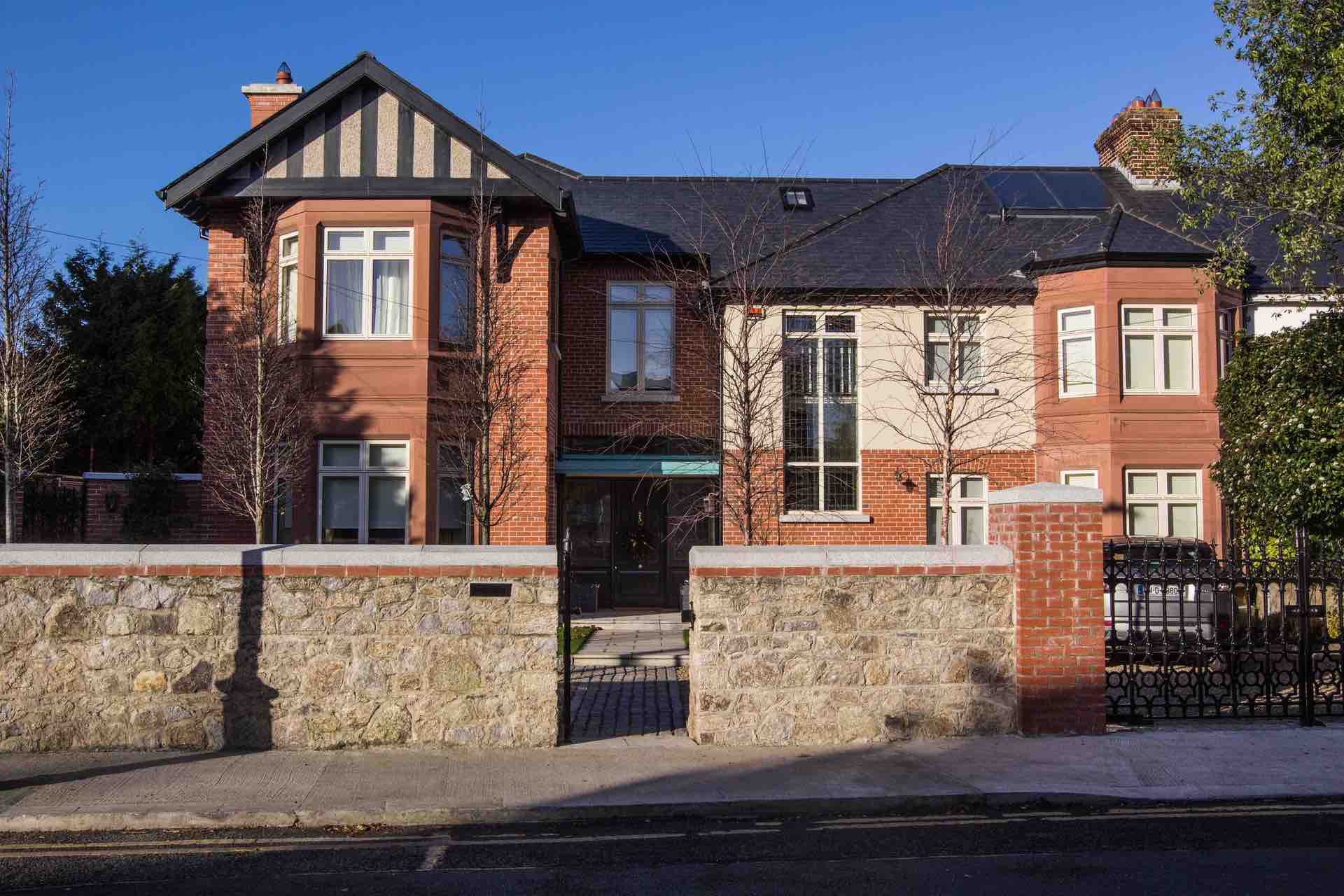Sydney Parade
Our concept on quality is very simple. If the work is not 100% correct then we view it as 100% incorrect, almost perfect doesn’t exist. Through this thinking, and the use of only the finest crafts people we produce only the highest quality finish on every job. Nowhere is this quality more evident than 16B Sydney Parade Avenue.
16B was a neglected 1600 sqft, four bed semidetached family home built in the late 50’s. With a tight ten month construction programme, Whelan & O’Keeffe were contracted to undertake its remarkable transformation. As detailed below the property was extended and renovated into a 5,500 sq ft modern family home that now blends seamlessly into its surroundings in this architectural conservation area.
English red sandstone was imported and hand crafted to form two new beautiful bay windows to the front of the property. The existing front elevation was clad with brick slips to blend into the new large brick extension. High quality timber windows combined with extensive airtight detailing make this a cozy home. The introduction of solar panels combined with a central controlled heat miser underfloor heating system at ground floor level allow the heat recovery ventilation system to keep the energy costs to a minimum.
Due to the poor ground conditions in the area, traditional foundations were replaced by 75 twelve meter deep concrete piles. From this a series of reinforced concrete ground beams were poured and the new extensions footprint was formed. Whelan & O’ Keeffe’s in house engineers provided the client and design team with a level of comfort unrivalled in the industry through such complex works.
Internally, a new hand crafted staircase with French polished handrail provides access to the three levels of accommodation. The ground level was floored with a combination of wide plank oak and natural stone tiles. A bespoke hand painted kitchen compliments the heart of the home. Each of the six bathrooms were beautifully crafted, combining bespoke modern glass shower screens with traditional Lefroy Brooks sanitary were sourced and imported especially for the contract. The bespoke joinery ranged from two part traditional architraves to curved arch liners, traditional doors and bespoke wall panelling all of which was crafted by our artisan joiners.
The clients decision during the contract to renovate the old coach house elevation in the rear of the property, combined with extensive hard and soft landscaping, including new granite walls, mature trees and imported paving all completed under the supervision of Whelan & O’ Keeffe transformed the gardens into a tranquil haven.

