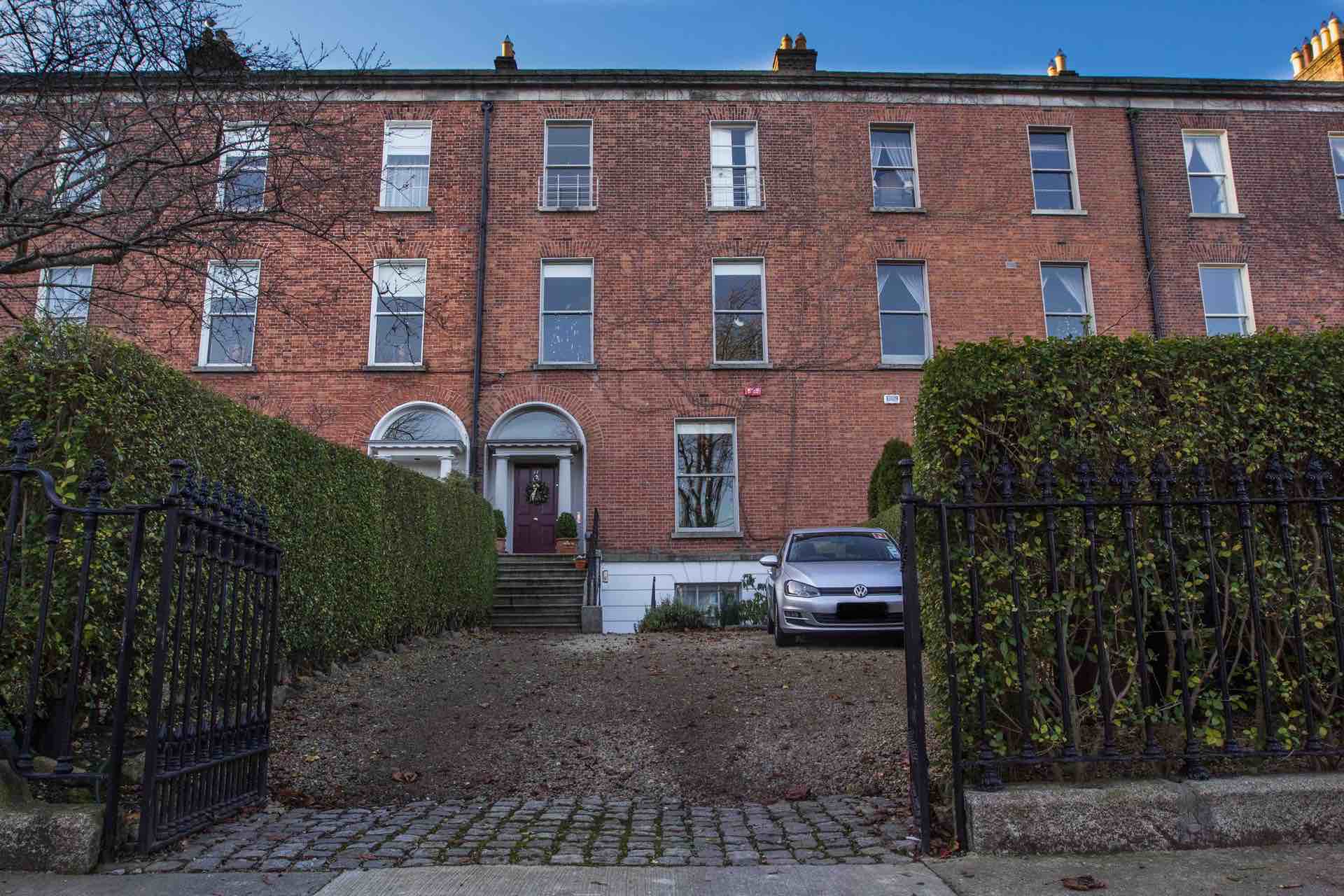Raglan Road
27 Raglan road was split into ten rental units when Whelan O’Keeffe were contracted to restore it to a single dwelling.
The basement was underpinned, the floor level reduced and the walls tanked to convert a once dark basement into light filled functional rooms. A mid 70’s extension to the rear of the property was demolished and the repairs to the rear elevation completed in lime render.
Our emphasis on attention to detail was key to retaining and restoring the original features of the house. These included detailed cornice, ceiling roses doors and the entrance hall archway. Hand carved elements were commissioned to restore the staircase. The original sash windows were retained but fully restored as were the original floor boards.
The comforts of modern living were introduced through the addition of a full new electrical and mechanical system including solar panels. Bespoke features such as a curved wall and door, a hand crafted kitchen and home audio / automation ensures this protected structure will serve the needs of its owners into the future
As with all our projects Whelan & O Keeffe ensure close communication with the design team and client maintains sufficient progress, yet allowing ample time to consider the many complex elements of restoring a protected structure. Again the restoration was completed on programme and on budget.

