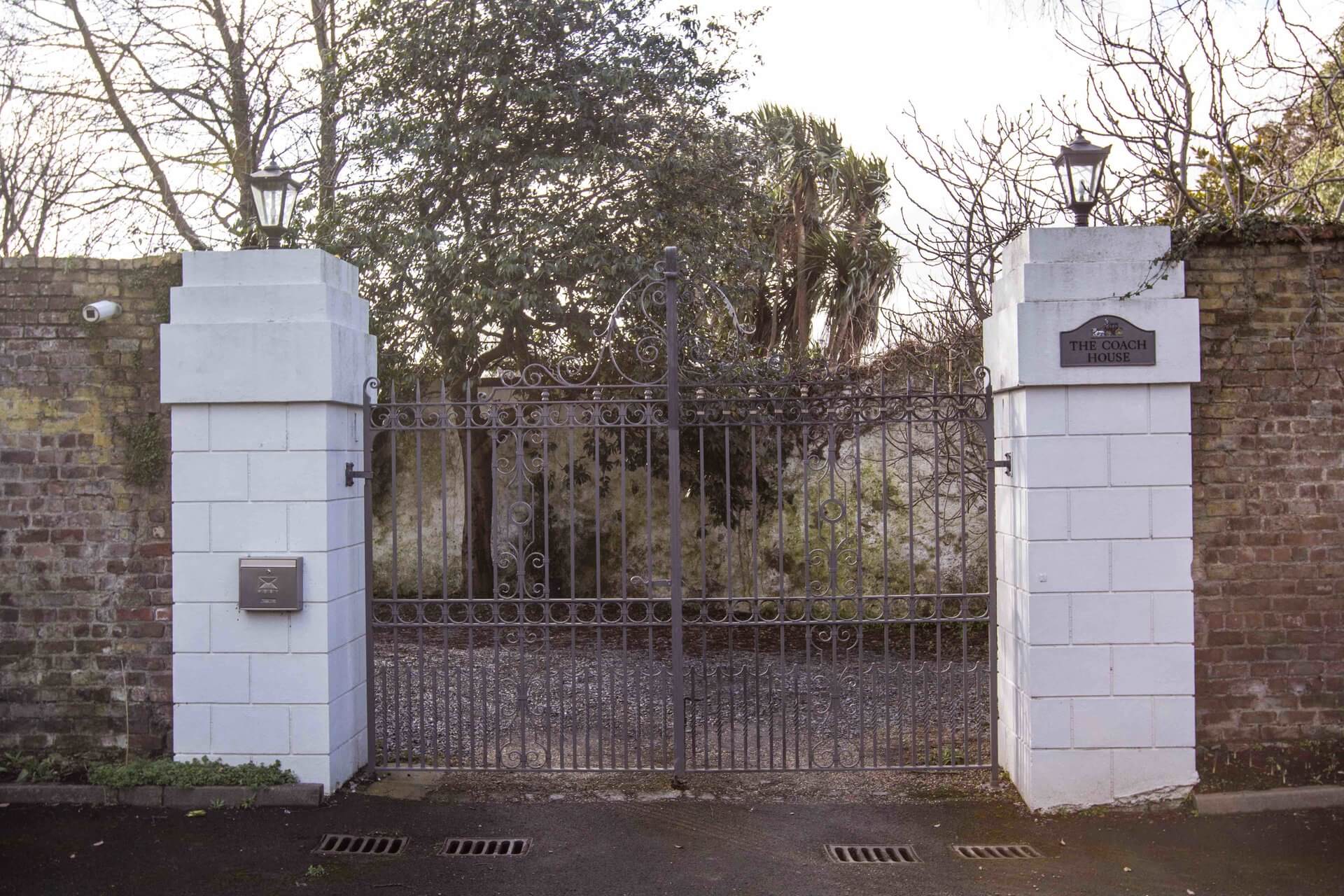Monkstown
This Monkstown property was originally an 18th Century coach house, this property was subject to many buildings alterations during its history none however as dramatic as that completed by Whelan and O’ Keeffe under the design supervision of David Shannon Architects.
The property which suffered extreme water ingress due to roof valley problems required total refurbishment the complete structure was stripped back to the original lime built granite stone walls. A complete damp proofing works were carried out by our specialists.
The house was completely remodelled requiring a lot of structural steel works all new internal walls and studs, extensive roof works with new valley and blue bangor slates. This part of the works required particular care and attention to detail as the valleys were shared with an adjoining furnished property.
Three new very large 2.5M and 1.5M double glazed roof lights were also added to transform the light intake to the property.
To bring the property up to modern living standards it received a full dry lining insulated envelope and complete attic insulating, yet still retaining and enhancing the features of some 200 year old beams in the walls. New bathrooms, kitchen, tiling and oak flooring and a complete new plumbing, electrical and alarm system were also installed. New double glazed aluclad windows and a full new render to the front elevation which included a new zinc roof porch structure completed the restoration.
The front garden benefitted from the addition of a large new limestone paved patio. The project was on budget to our usual impeccable standards.

